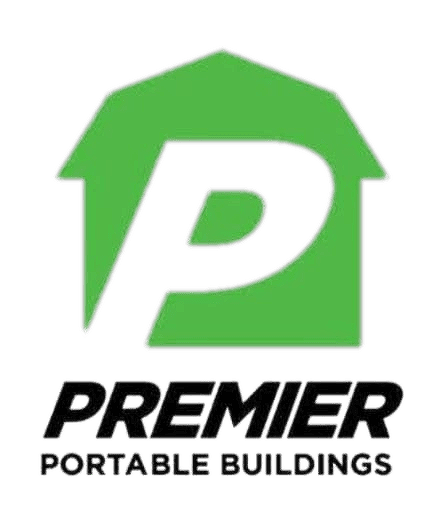Note: Building-width measurements as shown above. Pilot Vehicles and Wide Load Permits may apply and are not included in the Free Delivery Policy. Please reach out for clarification.


Centre Cabin (CC)
Includes 8’-wide porch
Low pitched gable roof
92” interior wall height
Three 2’x3’ windows with latches/screens
Great natural separation within interior
2"x6" pressure-treated floor joists spaced 16" on centre
Wall studs 16" on centre and double studded (24" on Metal)
5/8" tongue-and-groove flooring
3/8” industry-leading, urethane siding (metal siding available for additional cost)
Truss plates are used on all joints for maximum stability
50-year warranty on siding
30-year metal roof
All buildings are sprayed with coloured urethane coating
Also available as a Center Lofted Barn Cabin — ask for details

